|
This is one of our custom made shed plans that we offer as part of our full site access package. This plan is intended to give
you a preview of our complete woodworking package, in case you are hesitant about spending the money to purchase the whole thing. Although this particular set of plans does not include the
thousands of bonus plans on available in our full site access package,
we do include our free DIY Home Repair Manual with this item, see below.
If you want the complete package,
please purchase it here. This is set of plans is included as
part of our complete woodworking plans package.
Installing a utility shed in your backyard is a great way
to create your own storage space for your family, just feet from your
own home. Depending on the size of your yard, and your own
building skills, as well as the anticipated use of the shed, there are
many different shed plans out there to choose from. Buying a
pre-assembled shed can cost several thousand dollars and it can be more
cost effective to build one yourself.
Most people
cannot afford to spend that kind of money to purchase a pre-made shed. Yet, most folks also don't know that you don't have to
spend anywhere near that much to build your own shed. You can
build on yourself, from scratch for a fraction of the cost of buying
one. Makes a great project for a father and son to undertake.
This package is for the 1 plan shown
here. If you would like to purchase all of our plans as a package,
please see our full site access package that is currently on sale.
Our full site access gives you immediate download of all of our plans together in one low cost
item, which should make it easier for you to browse the catalog of plans
that we have and pick out your own that you want to build. But, if
you are just interested in the quality of our plans, purchasing an
individual low cost plan may be the right answer for you. We are
convinced if you purchase one of our individual plans, you will be back
to buy our complete package.
Attached here are a few
pics a customer sent us of this shed that he built off our
plans. It appears this customer is using this shed as
a hunting cabin in the woods. Great idea!
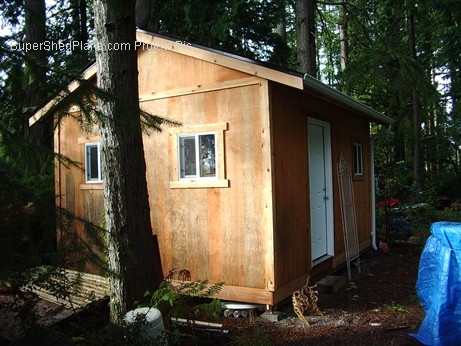
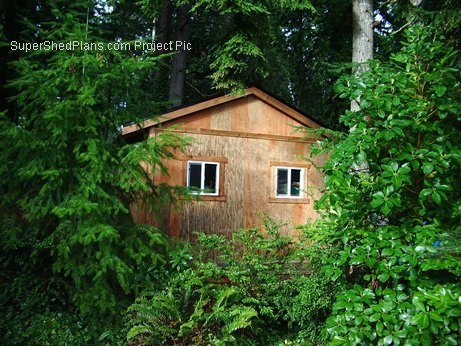
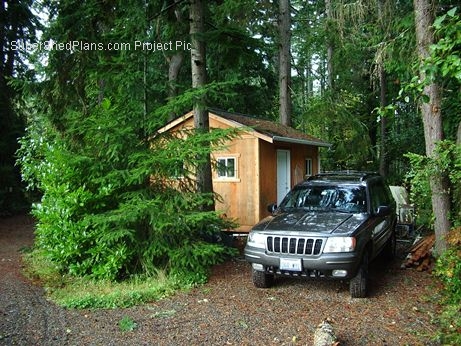
Roof
Style: Gable
Size:
12' x 16'
Peak
Height: 140"
Door
Opening Width = 60"
Wall Height = 96
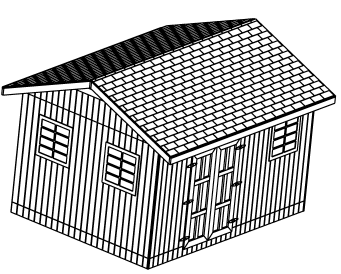
Plans can be immediately downloaded after
purchase.
All of our plans come in PDF format.
Our shed plans are designed to be simple to build and easy
to understand. They are designed for you to get a good picture of
how a shed is put together and make you feel comfortable about making
your own design changes to it. There are several benefits to our
plans that others simply can't compete with:
Accuracy: All our plans are
CAD designed to minimum scrap and waste.
Choice of foundations: All of
our sheds are designed with a wood frame floor. This gives you the
option of placing it on a concrete foundation, or placing it up on 4x4
skids and concrete blocks in your backyard. Foundation details are
provided, and floor framing details are all provided.
Confidence to customize:
If
you purchase our complete set, after reviewing all of our
plans, you will have the confidence to build a shed to suite your taste
and will feel comfortable making small changes here and there to fit
your needs. You should be able to use our plans to come up with a
custom shed if you so desire.
Minimal fancy cuts: Standard
sized lumber is used as much as possible to minimize the amount of fancy
cuts you need to make. Little more than basic tools such as a
circular saw and miter saw are needed.
Accurate bills of material:
Each plan comes with an accurate bill of material to make your shopping
trip and cost estimation easy.
Print as many as you want: All
of our plans come in Adobe PDF format designed to be printed
on 8 1/2 x 11 paper. Print as many as you need for your jobsite.
Choice of numerous sizes: Each
style includes the most popular sizes for the backyard, do-it-yourself,
shed builder.
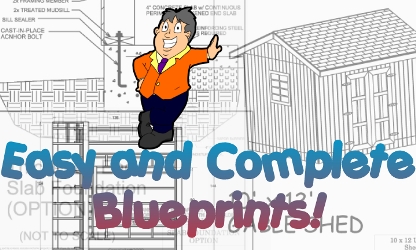
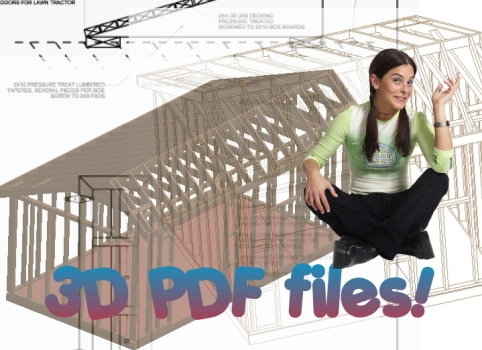
NEW!
3D ADOBE PDF FRAMING MODELS INCLUDED:
What is this you may ask? The most complicated
part of the shed is the framing, and we realize that not everyone will
understand a 2D plan. Therefore, we also include a 3D model of the
framing of each shed to accompany each 2D plan. This 3D model
allows you to pan, zoom, spin, rotate the framing of each shed.
This is all included in a separate PDF file. The only piece of
software required to view this 3D model is the latest version of the
FREE Adobe Reader, version 9.2 or later. If you are using
an earlier version of Adobe Reader, you simply need to go to Adobe's
site, and download the latest FREE version.
Some people may think this is too complicated to use. You don't need to be a CAD wizard to utilize this 3D model with Adobe Reader,
you just point, click, and spin.
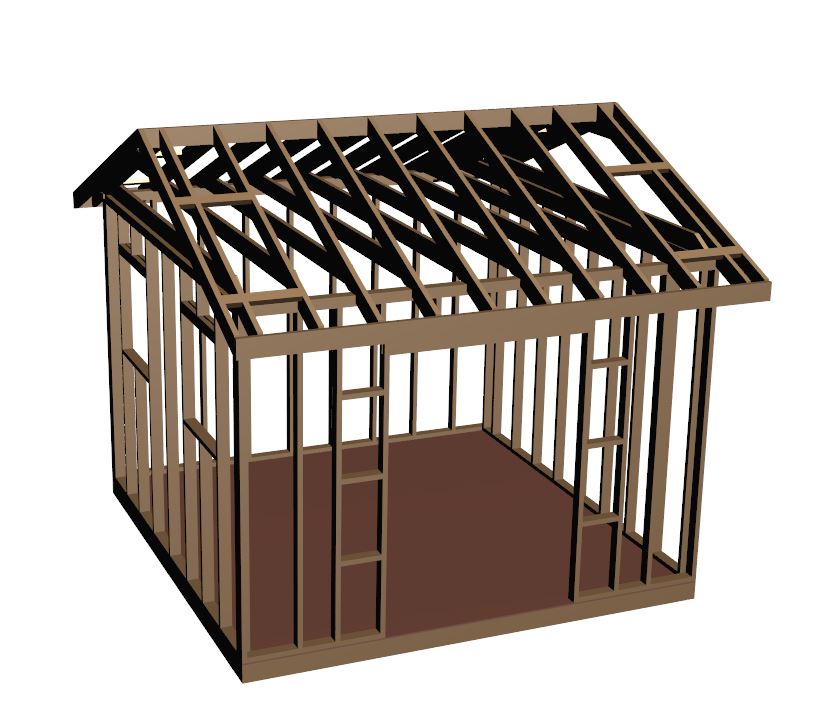
There is no other plan provider that we have seen
that provides you with a 3D framing PDF model. Just
imagine. If you are having trouble visualizing the 2D drawing, you
can simply pop up the 3D model with Adobe Reader, and spin and pan and
zoom into the section that you want to look it. It doesn't get
much easier! Please note that the 3D PDF file is a viewer only.
You can view and spin the model all you want, but you won't be able to
take measurements with it or make modifications. All the
dimensions are included in the plans themselves.
All original plans: All plans are copyrighted by us, Super Shed Plans. Know that
you are getting them from the right source, and that we've put extra
care and our reputation on the line with these plans.
All plans here are in Adobe PDF format.
You will need to download the latest copy of Adobe Reader to view these
plans. Adobe Reader is free for download off of Adobe's website,
and is likely already on your machine. You can view the 2D
plans with Adobe 5 or later, but to view the 3D framing plan, you will
need the latest version of Adobe Reader, version 9 or later.
|
|
Our plans are designed and written to
be easy to follow and understand. Each plan is about 16 pages and consists of detailed, step by step views and instructions.
You don't need an engineering degree and be able to read complex
blueprints to understand our plans. You should be comfortable with
woodworking and have good solid building skills, but our blueprints are
still designed to be easy to read.
One of the most valuable
parts of our designs, is that each design comes with a FULL
material and tool list. Our Material list makes it
easy for you to go to your local home improvement store and
quickly and easily cost out your project. Just print
it out and go to your local lumber store and quickly and
easily determine the cost of your project. Heck, the
list makes it easy enough for you to place a phone call to
many stores at once and very quickly get an idea of how much
your project will cost.
|
Free Bonus : 600 Easy Home Repairs
The Complete Do It Yourself Home Repair Manual (A $59.95 value)
Included with each shed plans purchase
|
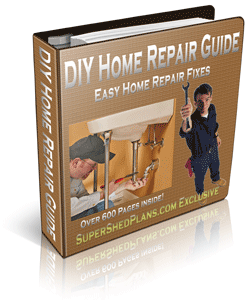 |
This guide, included at no extra charge with your order, will show you how to handle all kinds of different basic home repairs. If you do just one home repair job yourself with this guide instead of hiring a professional, you will have paid for this item many times over. This guide is perfect for the new homeowner. This is an invaluable guide that contains over 600 pages of home repair jobs in detail. If you have a home, this guide is will be very helpful for all your home projects. Learn how to wire a 3 way switch, understand how much insulation you need in your attic, learn about repairing concrete, and how to troubleshoot paint problems. Our home repair guide contains over 600 pages of guides on all these topics and more. Here's just an outline of the topics covered: |
|
3-Way Switches |
Extending Existing Wire |
Clothes Washers |
Switches and Outlets |
|
Drill Know-How |
Gas Hot Water |
Circuit Breakers |
Ceiling Fans |
|
Installing Sinks |
Garage Door Openers |
Chimes and Doorbells |
Tiling Floors |
|
Installing Thermostats |
Sump Pumps |
Disposal Trouble |
Indoor Lighting |
And hundreds more topics and guides to help you save money by fixing it yourself! |
|
